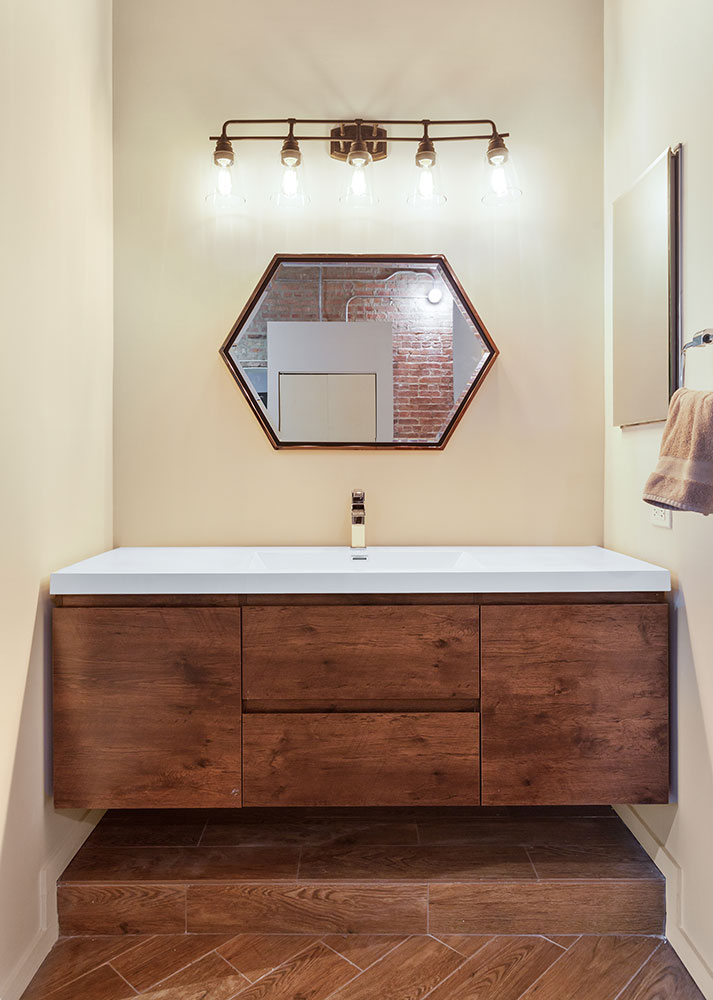You might think that you’re bored looking at the same old face every day, but maybe you’re just bored with your bathroom medicine cabinet that harbors the mirror looking straight back at you. If you don’t have the time or money for a major bathroom overhaul, or aren’t in a position to start pulling sinks and toilets out of the way, take a small first step and replace your bathroom medicine cabinet.
No matter what bathroom you’re in, a medicine cabinet will not go unnoticed. Whether you like it or not, a bathroom medicine cabinet is a visual focal point of the bathroom. You might as well install a medicine cabinet that smiles back at you every morning. It’s a relatively easy job, even for the beginning home remodeler. However, if your current or new bathroom medicine cabinet includes wiring for lights, keep in mind that you will have to deal with the electrical requirements of the job.
Bathroom medicine cabinets are available to be surface attached or recessed into the bathroom wall. If you have a surface medicine cabinet, you can install a recessed one, and if you have a recessed medicine cabinet you can install a surface one. Installing a recessed bathroom medicine cabinet where you currently have a surface mounted cabinet will require a great deal more time and work – but installing a surface cabinet where you had a recessed cabinet is not as time-consuming. You’ll find an amazing array of designs available, so take some time to find something you want to wake up to every morning. If a unique design is imperative, simply buy a standard cabinet, then add your own lighting and frame to surround it.
If you’re taking on this home improvement project yourself, you’ll need a drill, a screwdriver, a level, a tape measure, and hammer. If your old or new medicine cabinet has lighting attached, remember that the first most important thing you need to do is to shut off the power from the service panel so you don’t get electrocuted before you get the chance to see your new bathroom medicine cabinet installed.
To take off your old medicine cabinet, disconnect the wires if there are any, then remove the screws that are holding the cabinet to the wall. You can then carefully pull the cabinet up and out from the wall. In many cases, a light fixture or wood frame may be attached separately from the cabinet structure.
Before you set your new medicine cabinet completely in place, place it in its new spot and make sure it’s level. (It’s a lot easier if someone can hold it for you.) Then look for the holes in the new cabinet where the screws will go. Make a mark on the wall through those holes onto the wall so you know where you will begin drilling.
If you’re surface mounting a cabinet, you’ll need wall anchors. Plastic anchors are not strong enough for larger cabinets installed on drywall. If your new medicine cabinet is recessed, it can be screwed directly into the wall. The types of screws and drill bits you use will also depend on the type of bathroom wall material you are working with. A masonry drill bit will be needed for tiled walls (and you’ll need a bit more arm strength).
If you’re installing a recessed cabinet, make sure the screws go into the wall studs or the cabinet will fall down the first time the mirror is slammed shut. (And maybe even before then.) For a surface cabinet, first install the anchors into the wall, then hold up the cabinet to its new position, and drive the screws through the back of the cabinet into the wall anchors – but don’t tighten them one by one. Start each one into the anchor, then after all of the screws are started into the anchors, drive each one in tight. Once the basic cabinet is installed, you can continue your project by hooking up your charming new lighting or adding a stunning frame around your new cabinet.
Seeing a new bathroom medicine cabinet installed can rejuvenate your mornings. If you can’t start a major home improvement project, start with installing a new bathroom medicine cabinet and greet yourself with a smile for a job well done.

