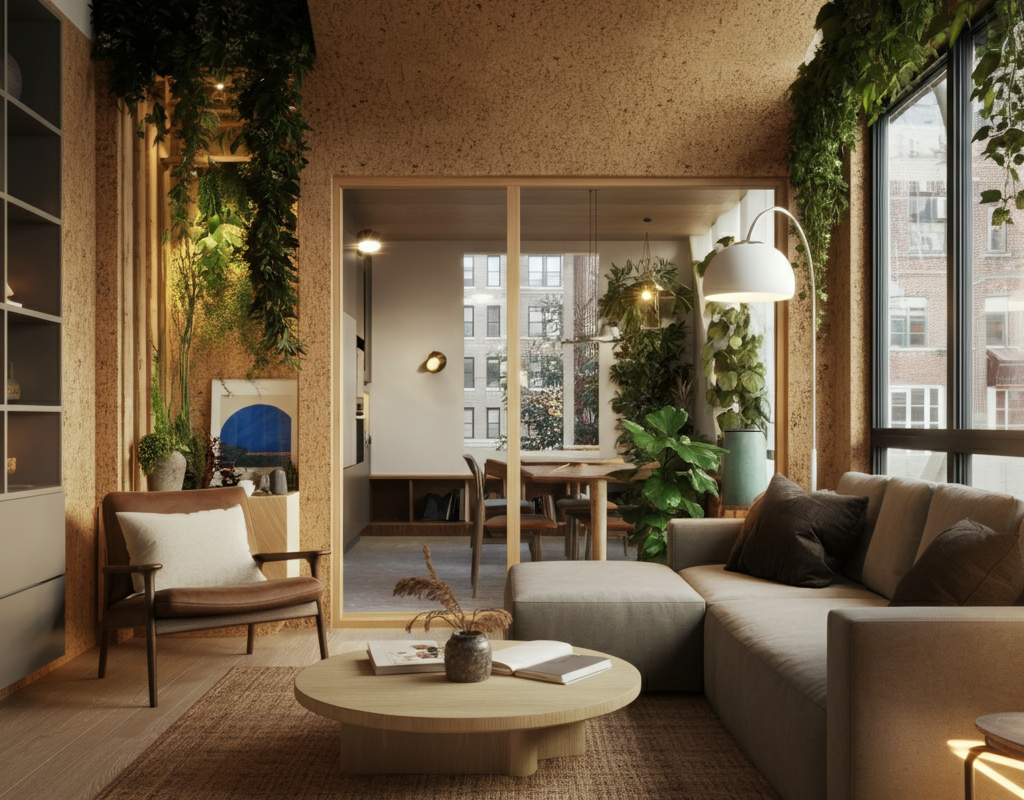


Summer in Chicago is all about fresh starts, open windows, and vibrant energy—and there’s no better place to reflect that than your kitchen. Whether you’re entertaining guests, cooking with seasonal ingredients, or simply craving a change, summer is the perfect time to breathe new life into your kitchen with some inspiring remodeling ideas.
Kitchen remodeling doesn’t always mean tearing everything down and starting from scratch. Sometimes, it’s the smart upgrades, clever layouts, and creative finishes that make the biggest difference—especially when they fit your lifestyle and the unique character of Chicago homes.
Here are some top kitchen remodeling ideas to consider this summer:

Open Up the Space
Many older homes in Chicago have more closed-off kitchen layouts. Consider removing a non-load-bearing wall to create an open-concept kitchen that flows into the dining or living area. It improves light, creates more space for entertaining, and instantly modernizes your home.

Add a Summer-Inspired Color Palette
Summer is the season of light and warmth—bring that energy indoors! Think crisp white cabinets, soft sage green backsplashes, or ocean-blue islands. These color upgrades can transform the feel of your kitchen and complement the natural light coming through your windows.

Install Energy-Efficient Appliances
With higher utility usage during the summer months, it’s a great time to upgrade to ENERGY STAR® certified appliances. Not only will they cut down your electricity bills, but they’ll also give your kitchen a sleek, modern look and functionality that fits today’s eco-conscious homes.

Bring in Natural Materials
Incorporate stone countertops, wooden open shelving, or rattan lighting for a timeless yet summery vibe. Natural textures are trending—and they work beautifully in both modern and traditional Chicago kitchens.

Create a Summer Breakfast Nook
If you have space near a window, consider adding a cozy breakfast nook with built-in seating. It’s perfect for slow weekend mornings, sipping coffee while soaking in the morning light, or sharing summer meals with family.

Maximize Storage Without Sacrificing Style
Use smart solutions like pull-out drawers, corner cabinet organizers, and vertical storage to make the most of every inch—especially in Chicago condos and smaller homes where space matters.

Upgrade Lighting Fixtures
Swap outdated light fixtures for statement pendant lights, under-cabinet lighting, or daylight-style LED bulbs. Better lighting can completely change the ambiance of your kitchen, especially during Chicago’s longer summer evenings.
Summer is the season of inspiration—so why not let it guide your next home project? Whether you’re refreshing one element or planning a full renovation, these kitchen remodeling ideas are perfect for homes in Chicago, IL and will keep your space functional, stylish, and full of life.




















