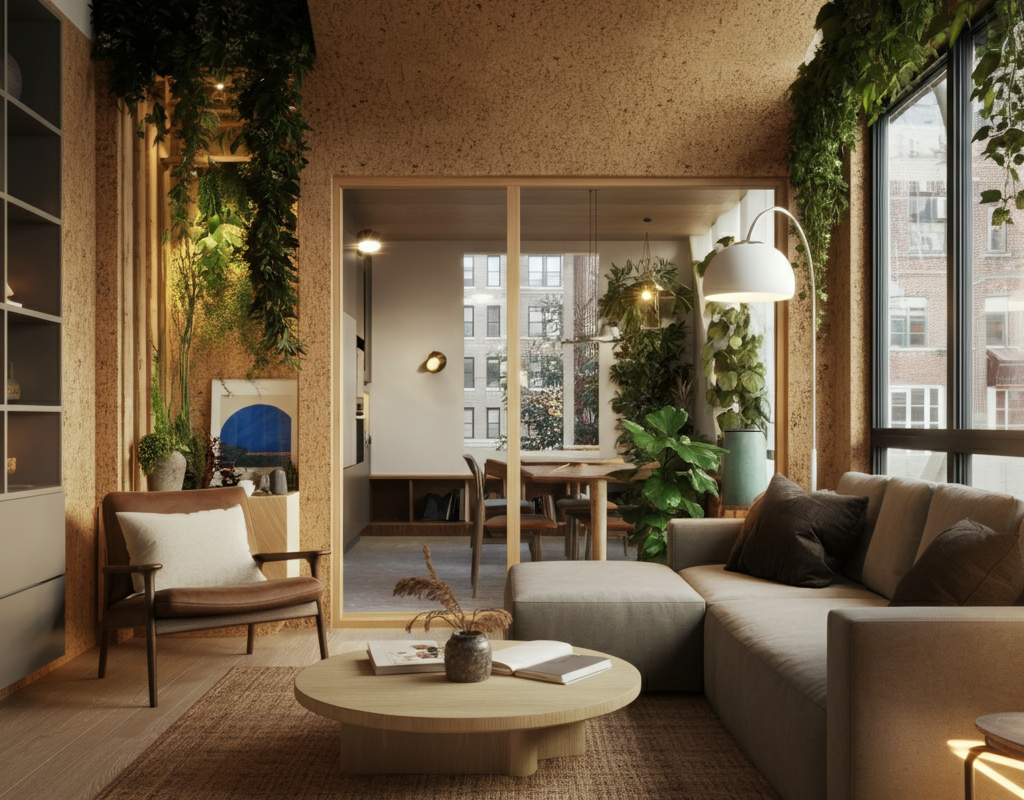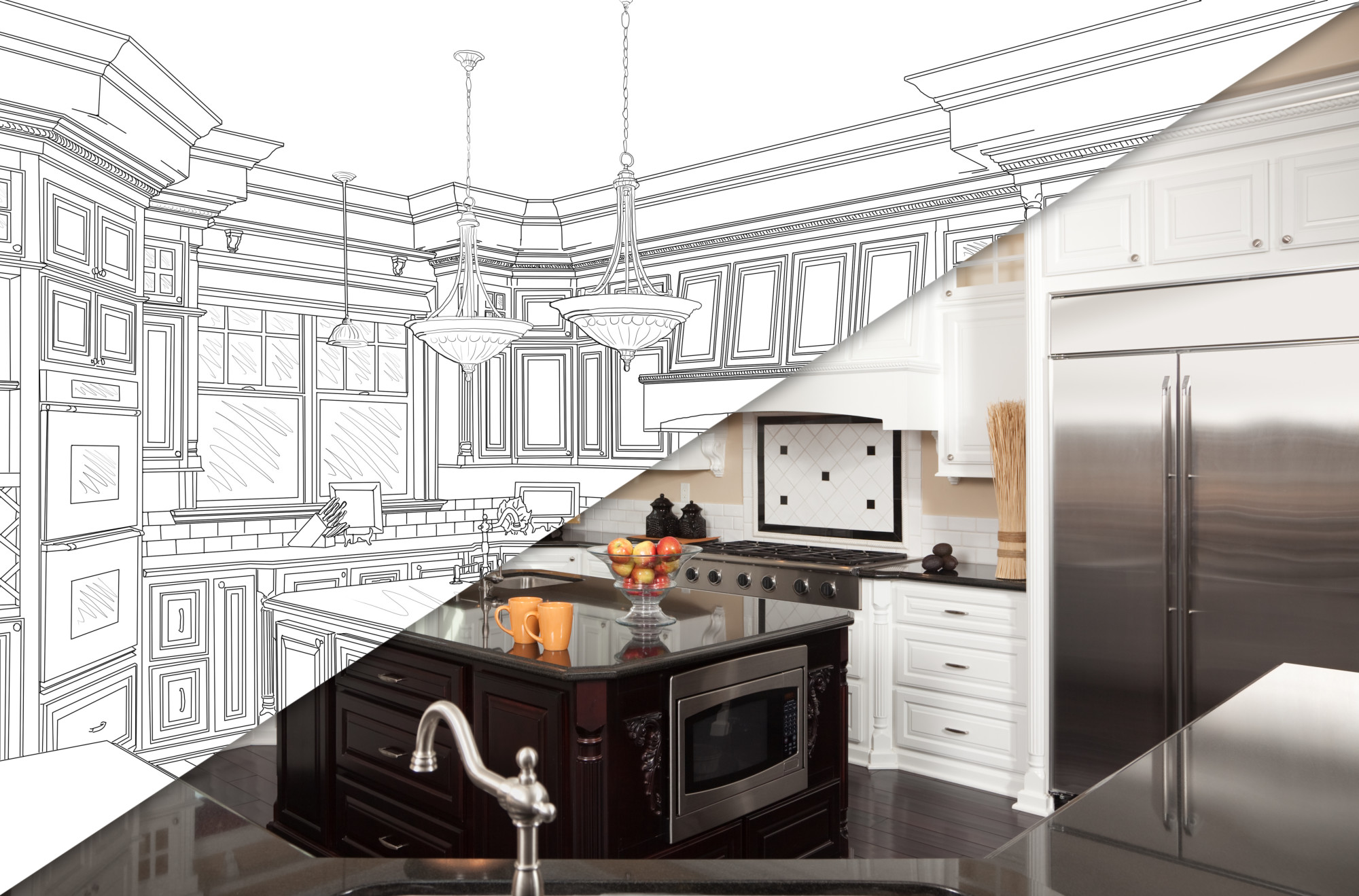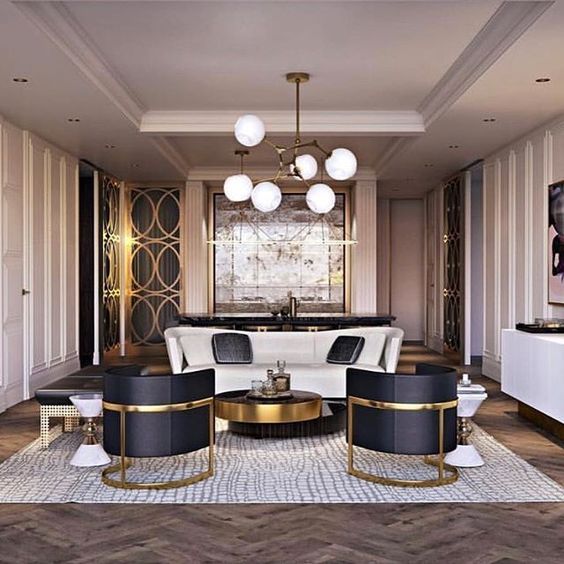Living Room Remodeling Ideas for Chicago Homes in 2025: Modern, Functional, and Sustainable Spaces
Transform your living room with modern, functional, and sustainable remodeling ideas designed specifically for Chicago homes. Here’s a detailed guide to the top trends in 2025:
1. Embrace Smart Living Room Technology


Smart technology is revolutionizing living spaces, offering both convenience and cutting-edge design. In 2025, Chicago homeowners are integrating technology into their living rooms to make life easier while maintaining a sleek aesthetic.
2. Focus on Energy Efficiency


Energy efficiency is not only an environmentally conscious choice but also essential for reducing costs in Chicago’s unpredictable climate.
3. Choose Multi-Functional Furniture


Chicago’s urban homes often require creative space management, making multi-functional furniture a must-have for 2025.
4. Incorporate Sustainable Design Elements


Sustainability continues to be a top priority in 2025, with homeowners opting for eco-friendly materials and designs in their living rooms.
5. Open Up the Space


Open-concept layouts remain popular, particularly for urban homes where maximizing space is critical.
6. Update Colors and Textures
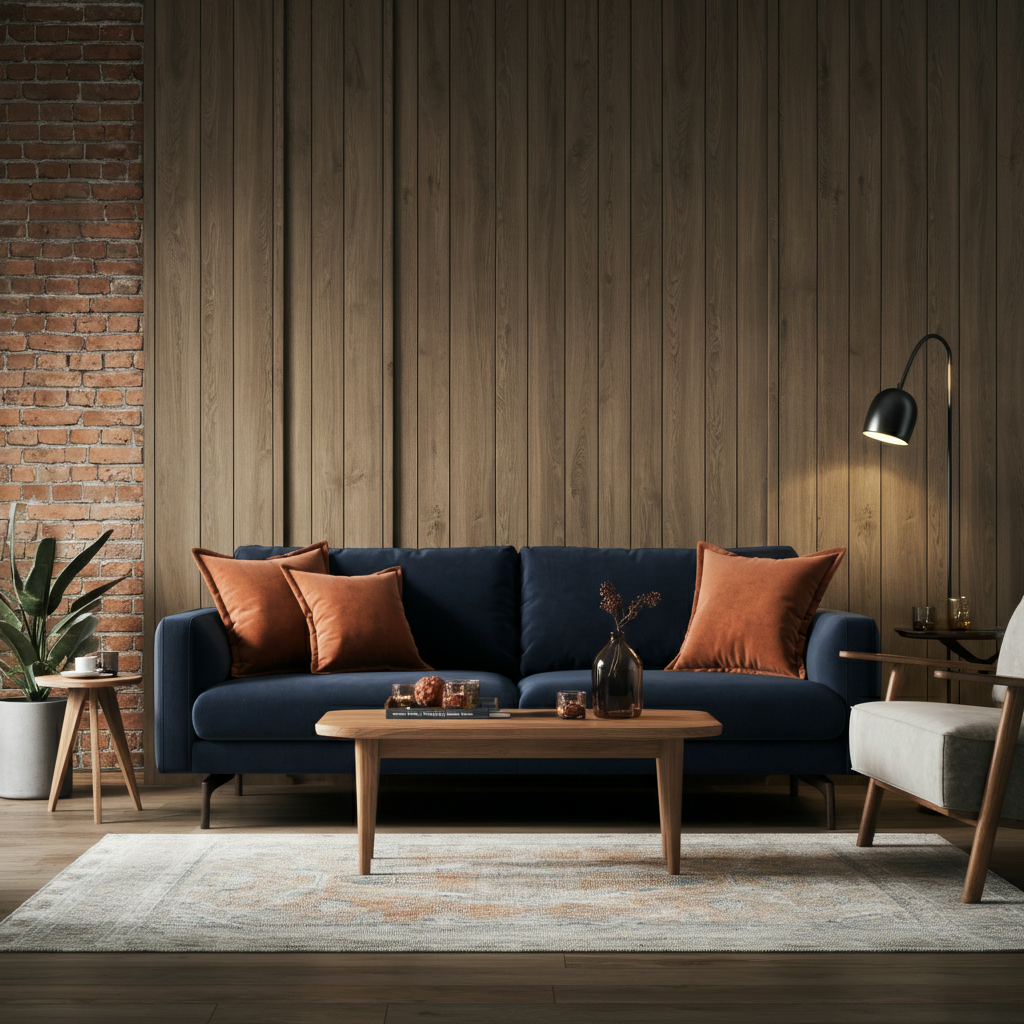
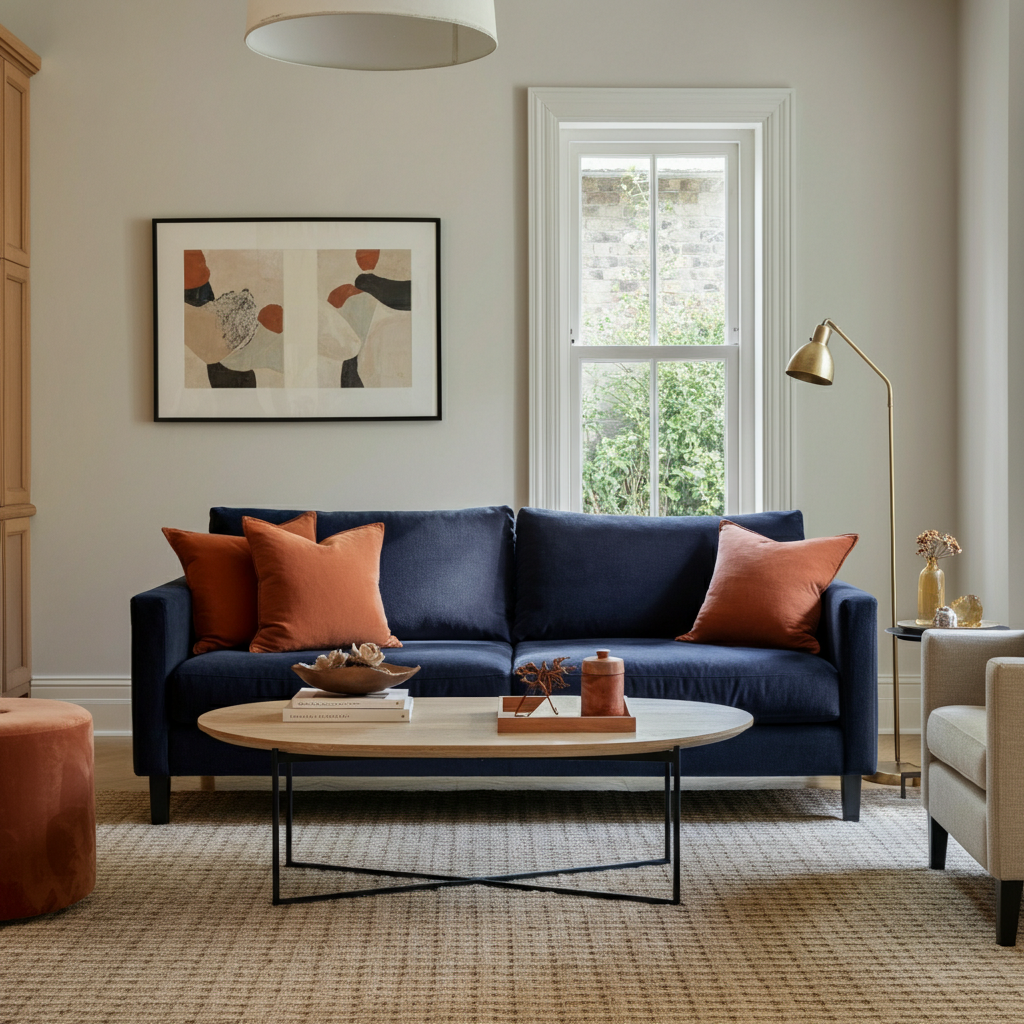
Modern living rooms in 2025 are defined by a balance of neutral tones and bold accents, combined with textures that add depth to the space.
7. Highlight Chicago’s Architectural Charm
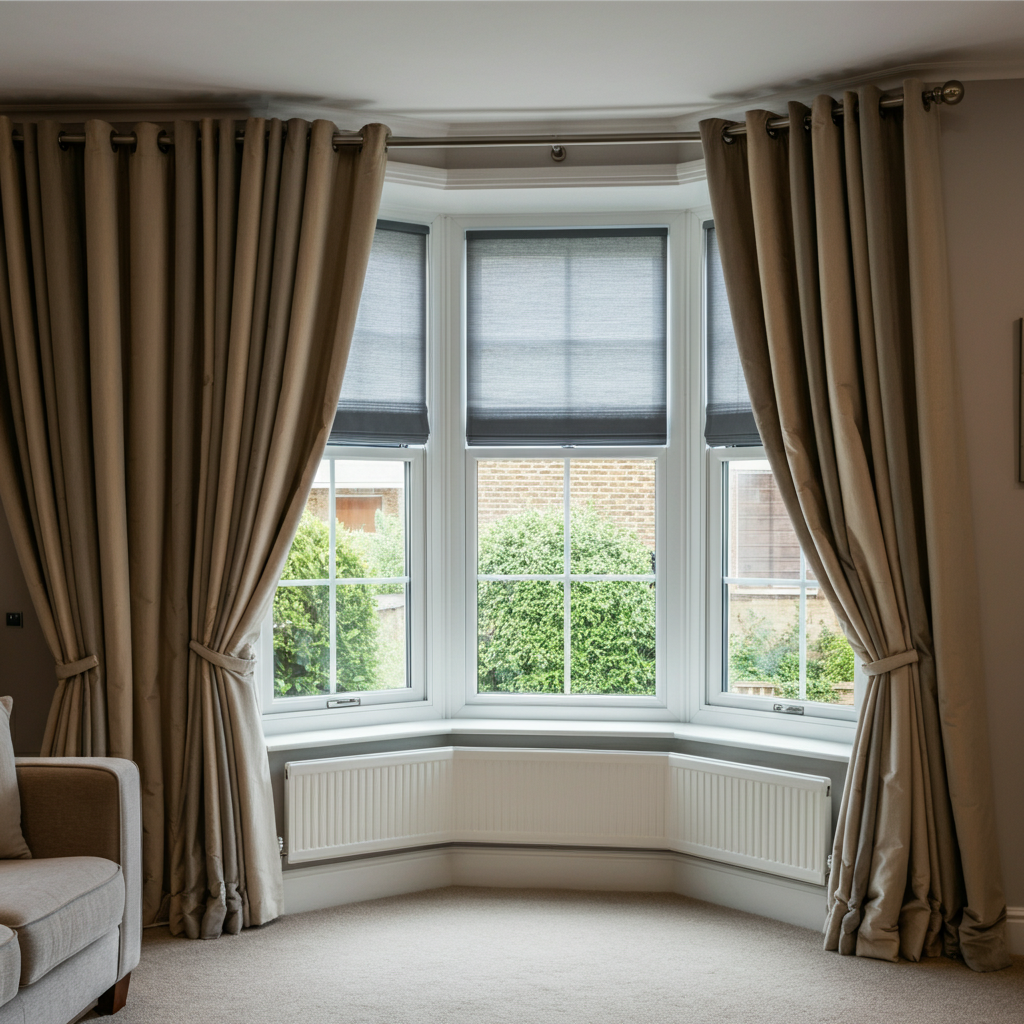
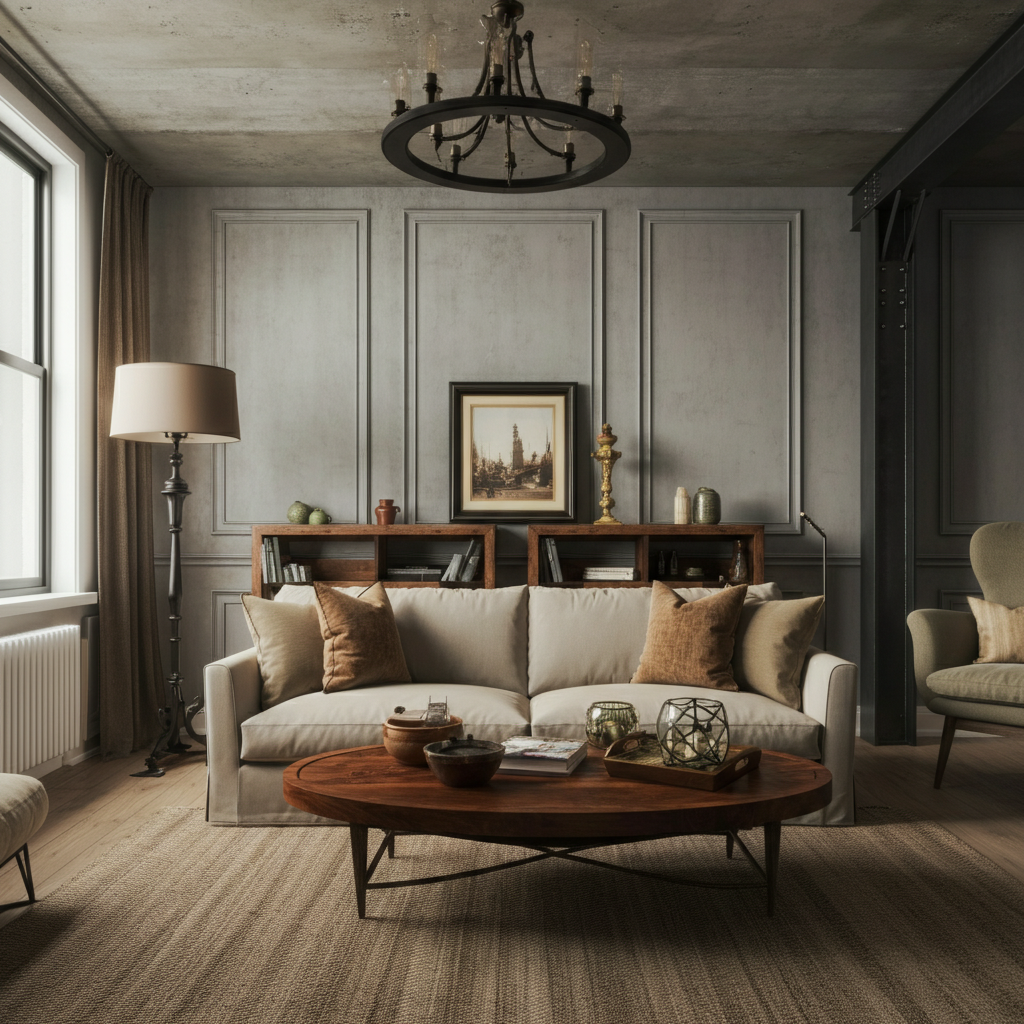
Chicago is known for its rich architectural history, and remodeling your living room in 2025 offers a chance to celebrate that charm while modernizing the space.
8. Adapt to Chicago’s Climate
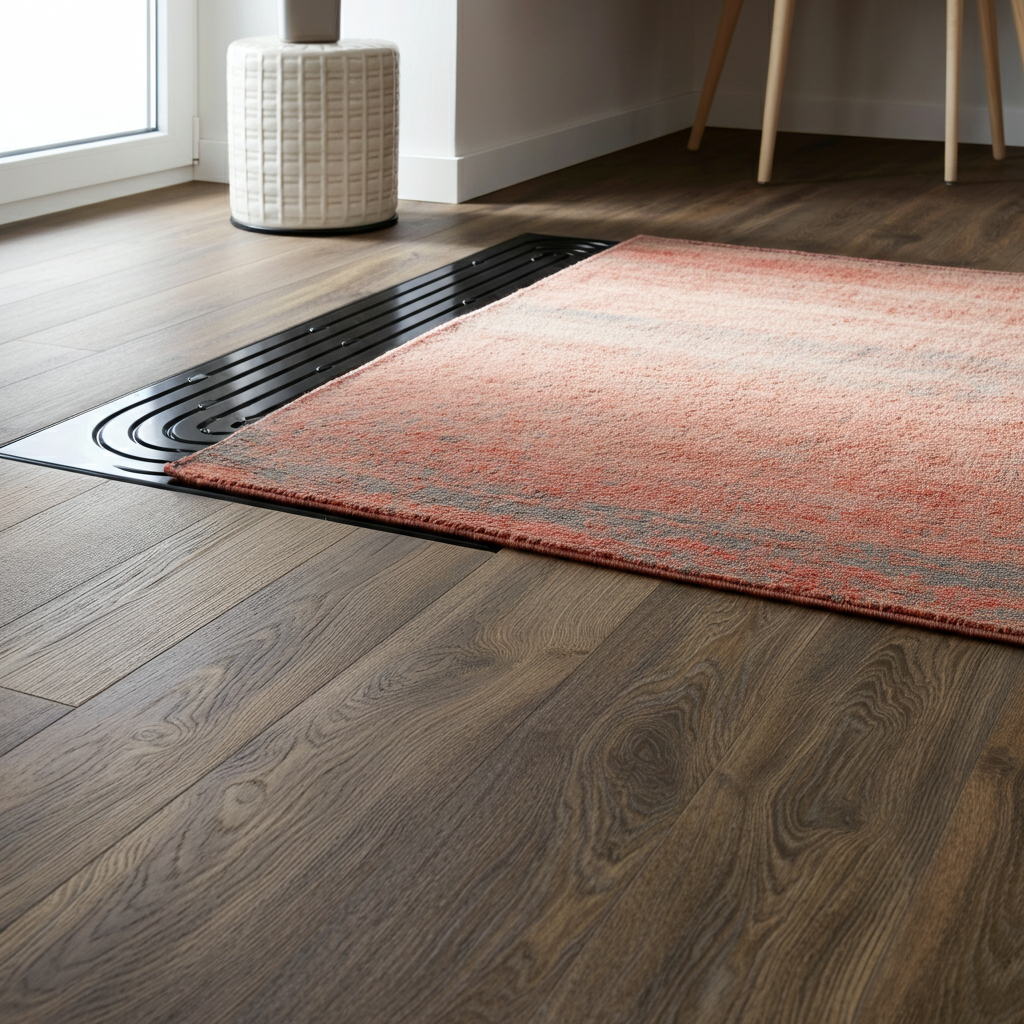
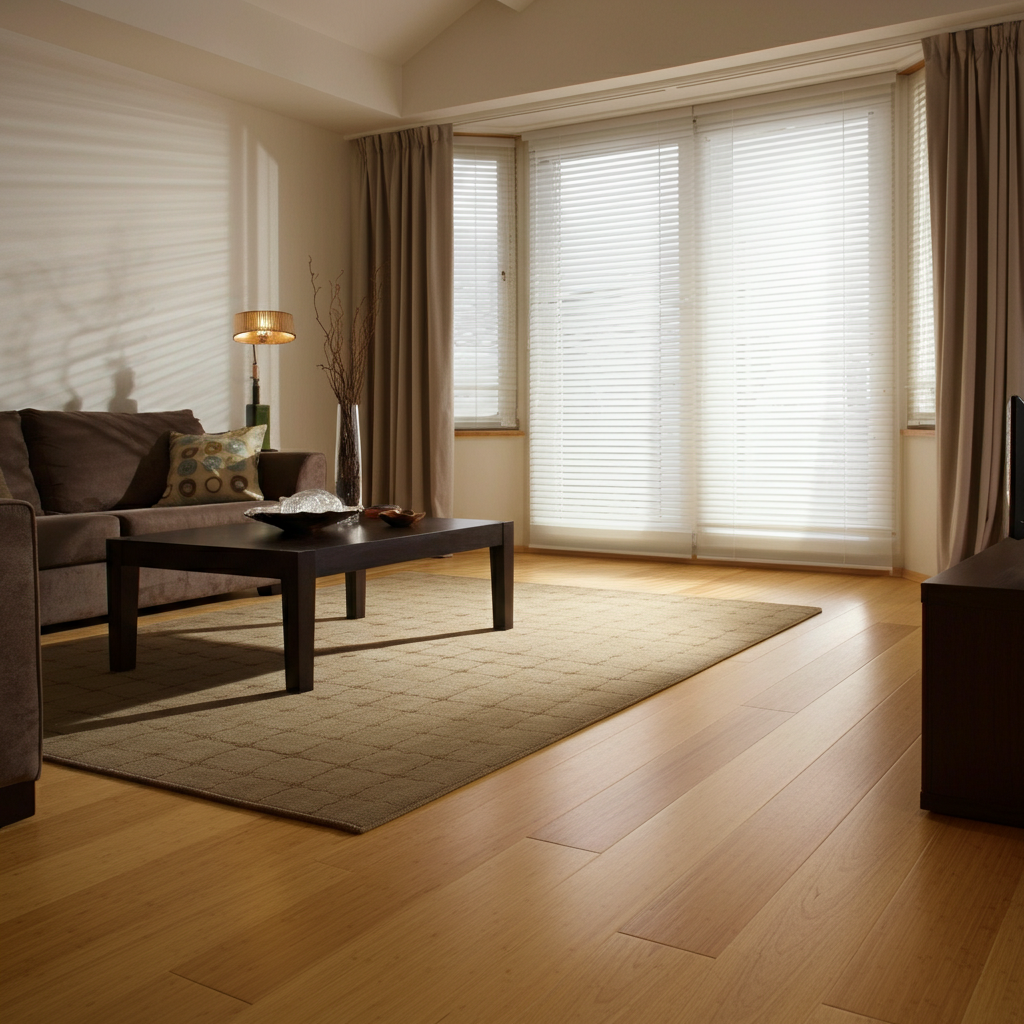
Remodeling your living room in Chicago requires solutions that can handle the city’s extreme weather fluctuations.
Elevate Your Living Room in 2025
Your living room is the centerpiece of your home, and remodeling it with these ideas ensures it’s modern, functional, and tailored to your lifestyle. By incorporating smart technology, sustainable materials, and thoughtful designs, you can create a living space that is stylish, efficient, and uniquely suited to Chicago’s architectural charm and climate.

